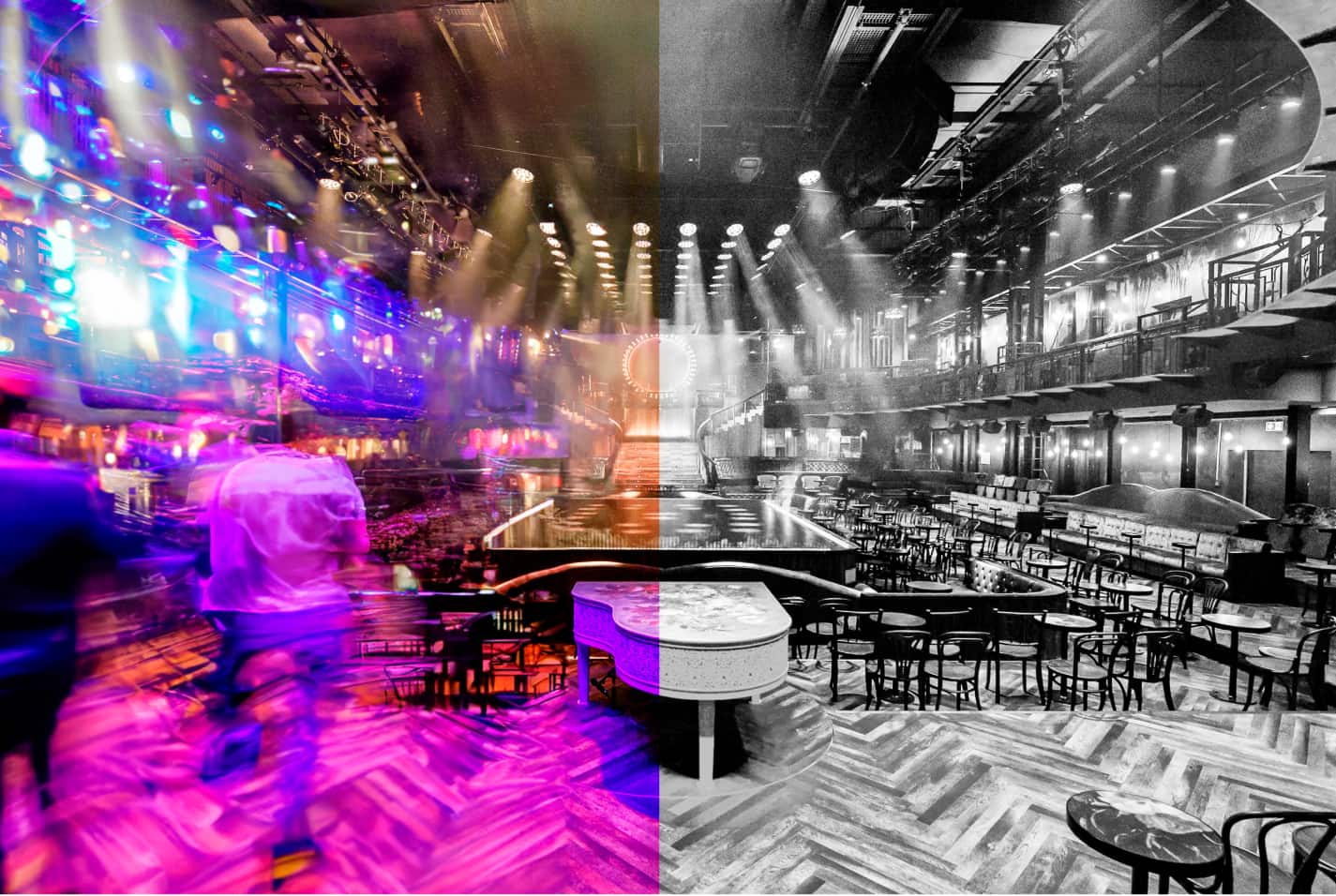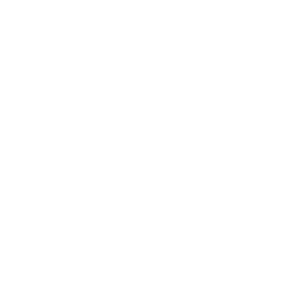YOUR VISION OUR SPACE


Auditorium (with bar): 1,250 sqm
Lobby (with bars): 560 sqm
(Theater & Lobby): appr. 1,810sqm
Auditorium level -3:745 sqm
Auditorium level -1: 505 sqm
Including bars: 1,250 sqm
Theatre Lobby level -3:
428.5 sqm
Theatre Lobby level -1:
131.2 sqm
(including bars and merchandise shop: 559.7 sqm)
46.36 sqm
Available exclusively through our partner PRG
The theatre is equipped with chairs, armchairs, and sofas. For more details, please see the picture gallery in the brochure and on the website.
There are 2 bars in the lobby, as well as a fully equipped scullery directly behind the auditorium and for optimum preparation of drinks and catering directly behind the balcony. Drinks service in the theatre is provided exclusively by our partners Fuldwerk GmbH / Manoli Barcatering GmbH.
The venue capacity is easily adjustable and offers ideal conditions for a large spectrum of events from a seated audience of up to approx. 620 people to larger dance parties of up to approx. 1100 people (with guests divided between the lobby and auditorium). There are 3 wheelchair seating sections available in the auditorium. These can be reached easily via two elevators.
Please email us all your questions and requests through:
info@clubtheaterberlin.de
Our partners Hyatt Catering or Hoflieferanten Berlin will be happy to provide you with a quote for some mouthwatering food-catering.
The CLUB THEATER BERLIN’s exclusive cleaning partner is WeClean Service GmbH. A detailed quote will be available through info@clubtheaterberlin.de
Our exclusive security staff partner is Boretti Solutions GmbH. A detailed quote will be available through info@clubtheaterberlin.de
You will find us right next to Potsdamer Platz, at the heart of Germany’s capital: Marlene-Dietrich-Platz 1, 10785 Berlin.
110.8 sqm (with dance mirrors)
For your most important guests or sponsors, we are happy to provide you with our optional VIP Room with a capacity of up to around 90 people. A separate bar, classy lounge furniture, its own music system, separate bathroom facilities and a panoramic view of the theatre hall ensure absolute exclusivity.
The theater rental includes:
28.13 sqm
9.41 sqm
All dressing rooms have 1 toilet, 1 shower, and 1 sink.
16.18 sqm
27.77 sqm
26.44 sqm
21.18 sqm
Park and enjoy:
You can park conveniently right next door: in the underground car park under Potsdamer Platz. This facility has a maximum height of 2 meters and is open 24/7. You can enter the car park via Reichpietschufer, Linkstraße and Ludwig-Beck-Straße.

Via the A12, A2, A24 direction Berlin.
Good parking facilities available.

Potsdamer Platz Bahnhof (railway station), just 450 m. away from the location.
Berlin Hauptbahnhof (main railway station), some 5 km away from the location.
Busses M48, M41, 200, 300 and
S-Bahn S25 & S1 will get you there too.

Berlin-Brandenburg airport (BER), appr. 26 km away from the location. Takes a taxi some 30 minutes.
Easiest public transport connections:
RB10, RE17, RE3, RE4, RE5, IC2177,
M85, U7, X7, X71